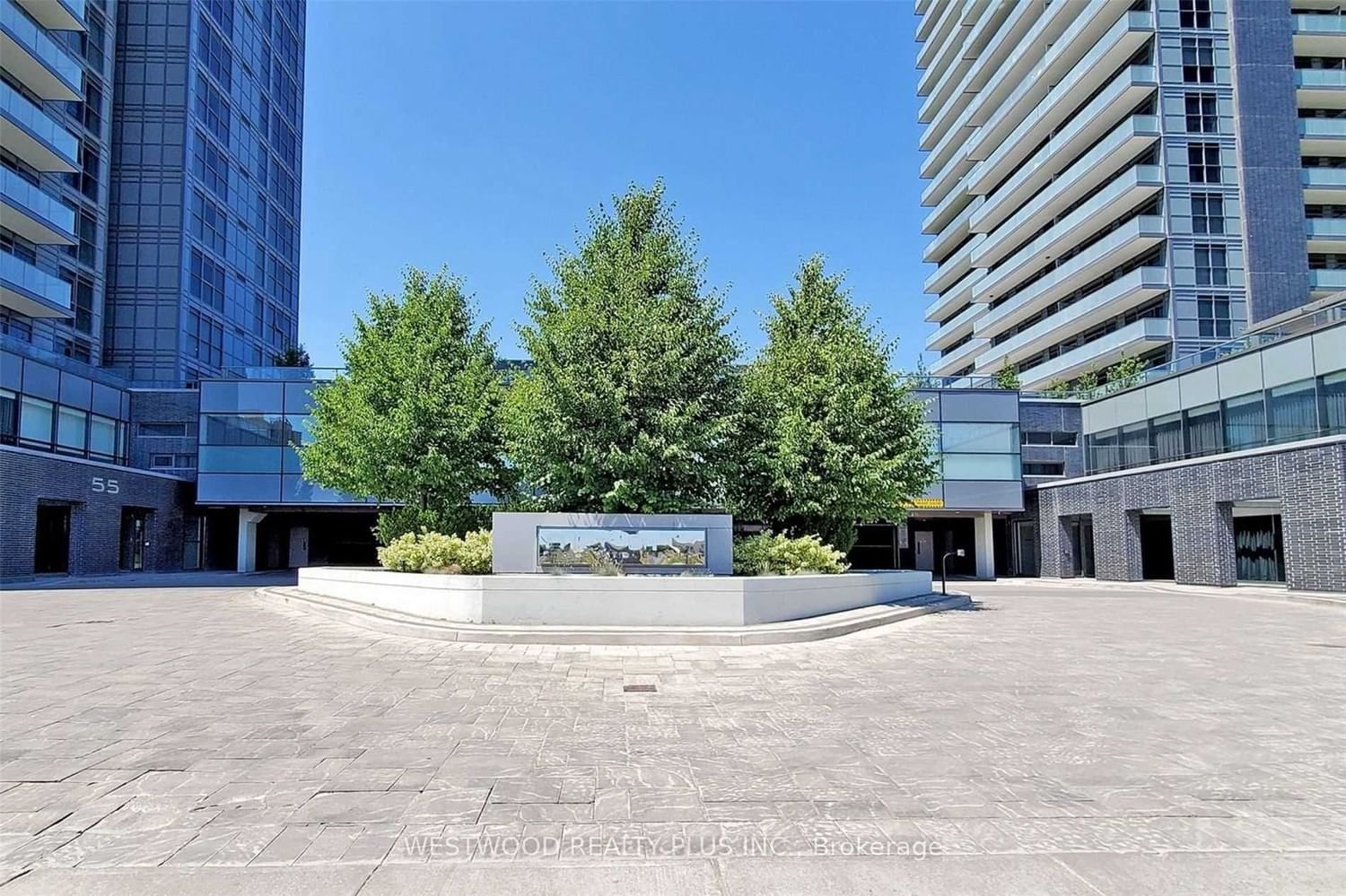$839,800
$***,***
2-Bed
2-Bath
900-999 Sq. ft
Listed on 1/22/24
Listed by WESTWOOD REALTY PLUS INC.
Penthouse Corner Suite In The Sky. Expansive Floor-To-Ceiling Windows. No Bulkhead Ceiling, Exquisite Finishes Incl. 9' Ceilings And Contemporary Touches. Open-Concept Living And Dining Area W/ Space For Wfh. 2 Beds W/ Lg Closets, 2 Luxe Baths (1 As Ensuite). 2 Balconies For Outdoor Space. Situated In Prime Richmond Hill With Hotel-Inspired Amenities. Minutes To Shopping, Dining, Education, Parks, And Restaurants. Plus Easy Access To Hwy 7 And 407 For A Quick Commute Downtown.
Stainless Steel Fridge, Stove, B/I Dishwasher, B/I Microwave, Stacked Washer & Dryer, All Light Fixtures, All Window Coverings, One Parking & One Locker
To view this property's sale price history please sign in or register
| List Date | List Price | Last Status | Sold Date | Sold Price | Days on Market |
|---|---|---|---|---|---|
| XXX | XXX | XXX | XXX | XXX | XXX |
| XXX | XXX | XXX | XXX | XXX | XXX |
N8016320
Condo Apt, Apartment
900-999
5
2
2
1
Underground
1
Owned
Central Air
N
Concrete
Forced Air
N
Open
$3,332.90 (2023)
Y
YRSCP
1315
Ne
Owned
Restrict
Shelter Canadian Properties 416-504-7375
20
Y
Y
Y
$861.21
